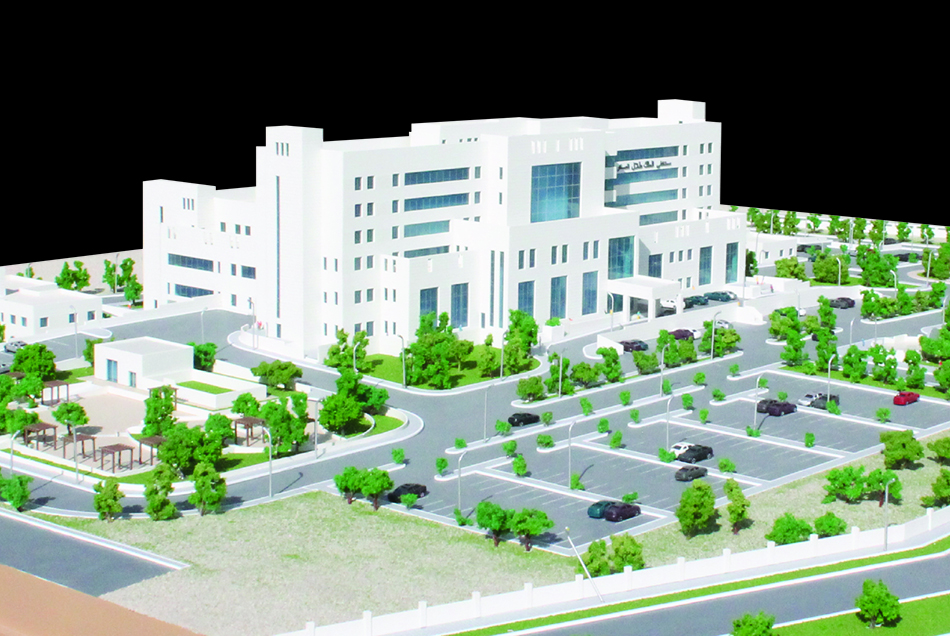Architectural rendering is a useful tool for communication that benefits a project in a variety of ways. For this reason, we will talk about what is architectural rendering, how it is done, and the different kinds of architectural rendering. We will also talk about various styles and a few typical project examples.
Introduction to Architectural Rendering
For architects and other professionals in the building sector, architectural rendering is a very helpful tool. Architectural rendering allows you to visualize the interior and exterior of a structure before it is really constructed, providing a clear representation of the final project.
Imagine how it used to be. People would draw sketches with pencils, and then it got a little more advanced, and they started making models. Now, with the available technology, you can do architectural rendering and help clients understand what they’re getting.
You can use different types of software, or an all-in-one solution to create incredibly realistic visuals and images that help people around you understand what the final result of the project will be.
With architectural rendering, you can easily identify issues with the design in the early phases, and with that, save a lot of money. Also, it’s much more attractive to investors when they see what a beautiful place you’re planning to build.
Understanding Architectural Rendering
In simple words, architectural rendering is when you create visual representations of buildings, i.e. 3d building rendering, or other spaces before they are built. This can include 2D drawings, 3D models, and other visualization things to make the idea more realistic and comprehensible.
This is the purpose of architectural rendering, making things more realistic and easier to understand before any type of construction begins. This will help clients make decisions easier, but also serves as a powerful marketing tool.
Architectural renderings should be regarded as a crucial planning tool that aids communication and visualization in design and construction. They fill the gap between concept and reality, making the design process more efficient and productive.

