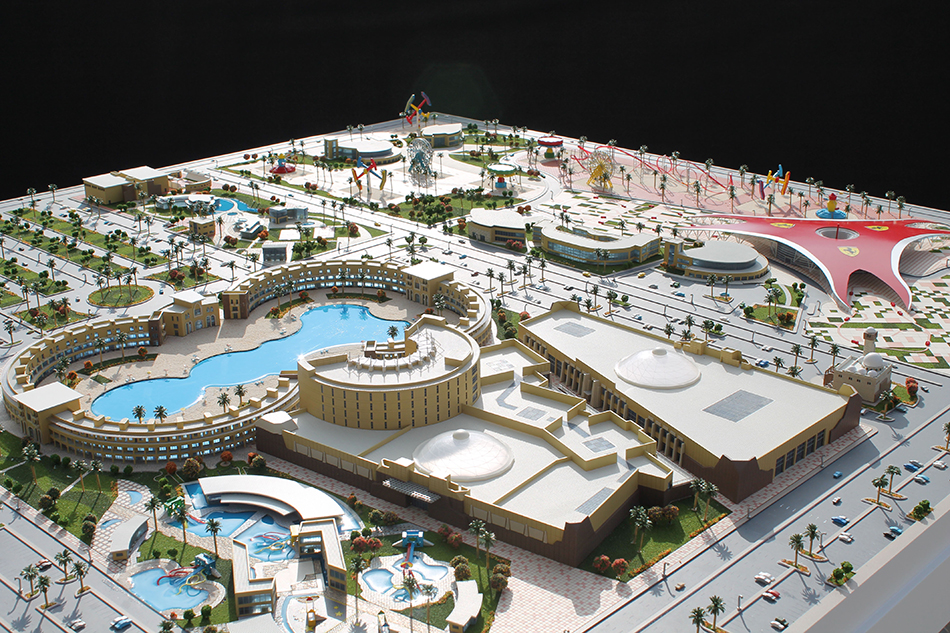An architectural project never exists in isolation. It develops within a specific context—natural, urban, and climatic—and it’s in this interaction that its true meaning emerges. 3D landscape rendering makes it possible to account for this connection with the environment, critically important for achieving visualization realism and successful project perception. Proper landscape integration helps accurately convey how the object will “sit” in the terrain and how it interacts with vegetation and infrastructure. A deep understanding of context and the use of landscaping rendering create the foundation for precise and confident design decisions.
What is 3D Landscape Rendering?
3D landscape rendering is an advanced visualization technique that transforms architectural drawings, site plans, and conceptual designs into photorealistic images of outdoor environments. It accurately represents terrain, pathways, vegetation, water features, street furniture, and atmospheric conditions—such as lighting and weather effects—enabling architects and developers to present a realistic vision of how a site will look after construction.
Far from being a one-size-fits-all solution, 3D landscape rendering is a flexible tool that adapts to specific project goals and contexts. Depending on the project type, scale, and surroundings, visualization serves different purposes—from creating a sense of comfort in a private yard to illustrating pedestrian flow in an urban environment. Below is an overview of key use cases for landscape visualization, each requiring a tailored approach to detail, composition, and atmosphere.
3D Landscape Visualization: Approaches for Different Project Conditions
Private Plot
A countryside plot is rarely just a blank background for a house—it is an independent environment with its own scenarios, terrain, logistics, and seasonal dynamics. 3D landscape architecture rendering allows you to assess composition and scale, as well as specific architectural decisions—from the placement of leisure areas, custom decks, porches, outdoor kitchens, and patios to the character of paving and landscaping with flowers and shrubs. It also helps plan features like outdoor fireplaces or an outdoor pool as part of a cohesive spatial concept. This is especially valuable in projects with uneven terrain, complex engineering inputs, and high requirements for privacy and aesthetics.

